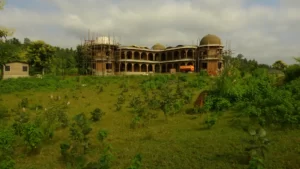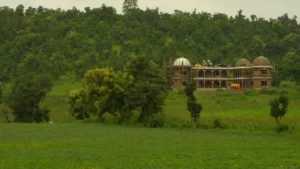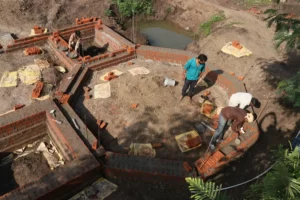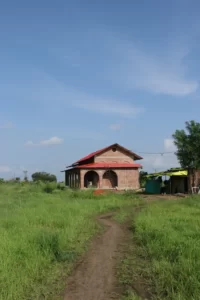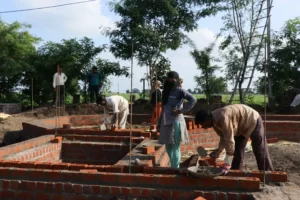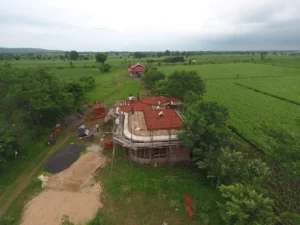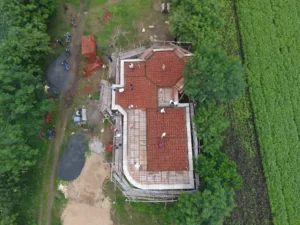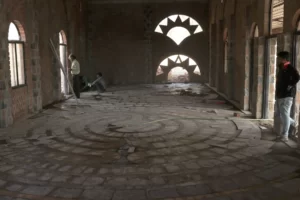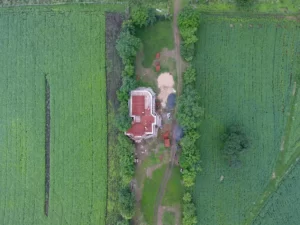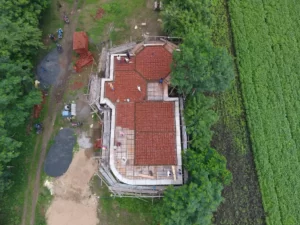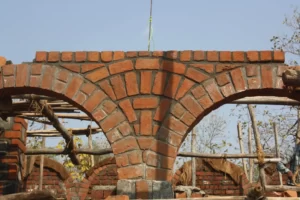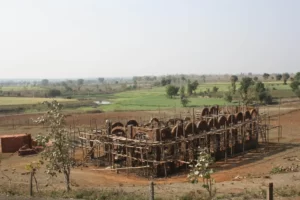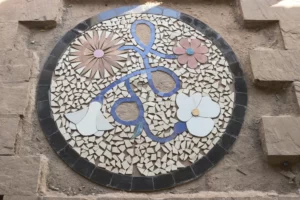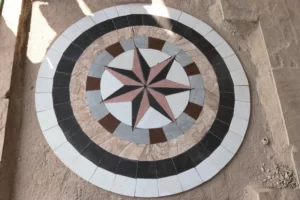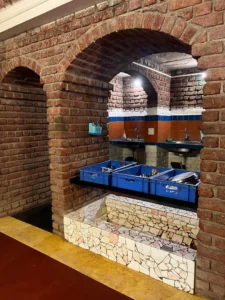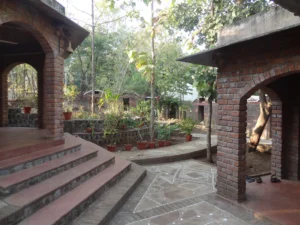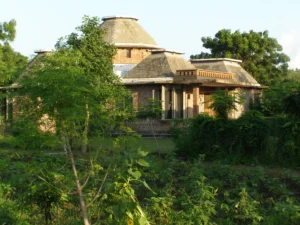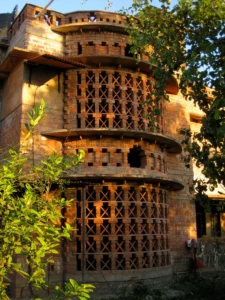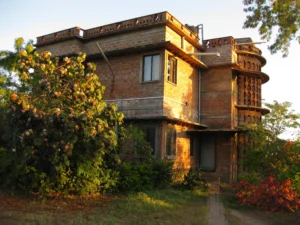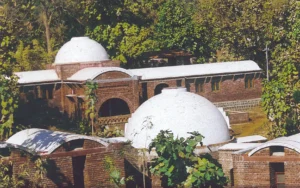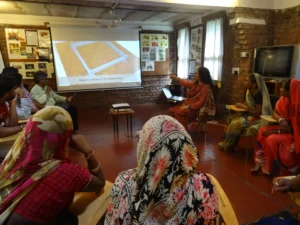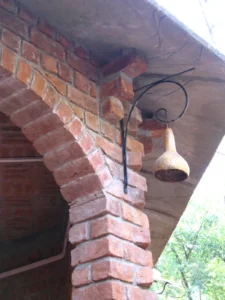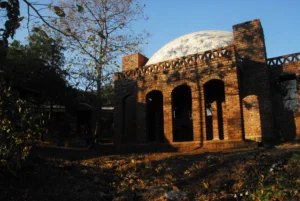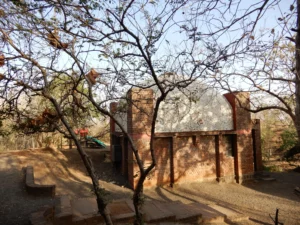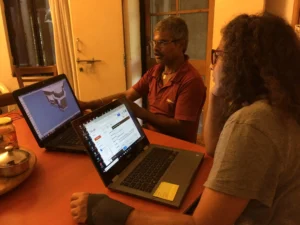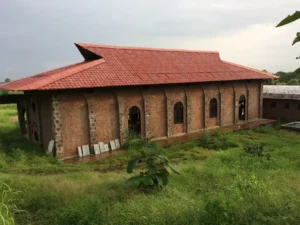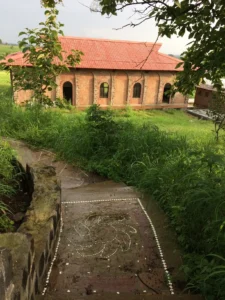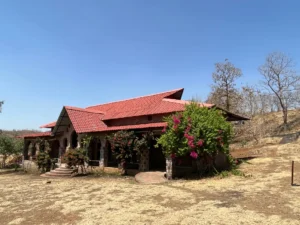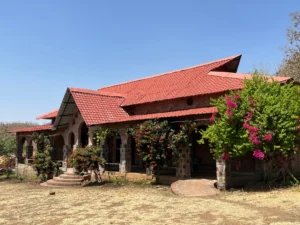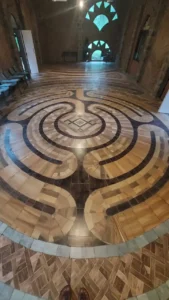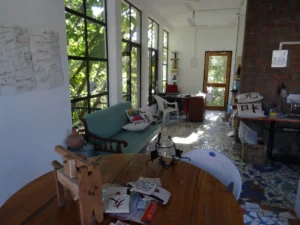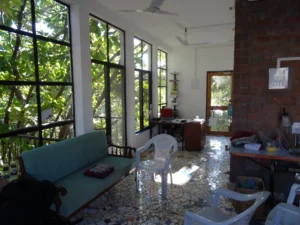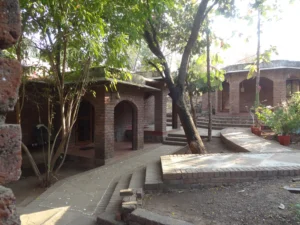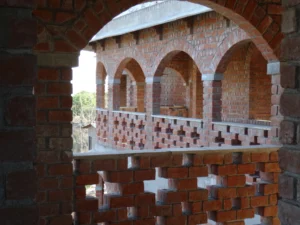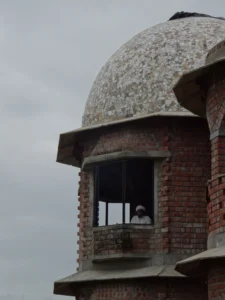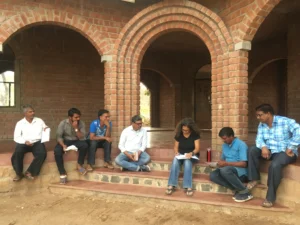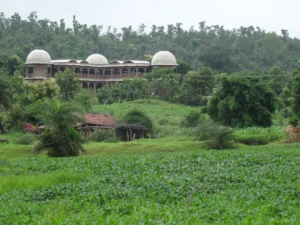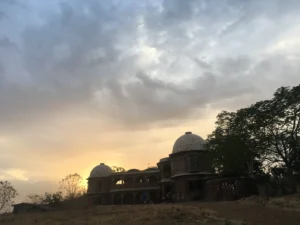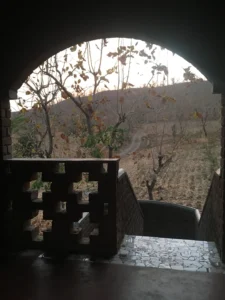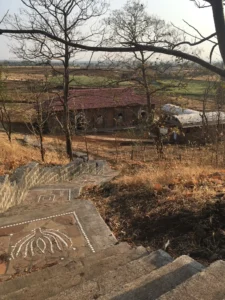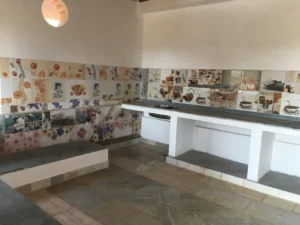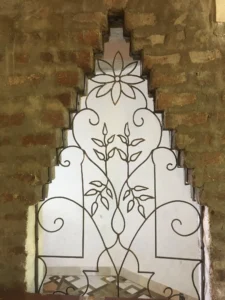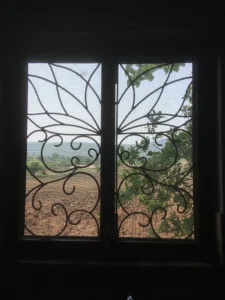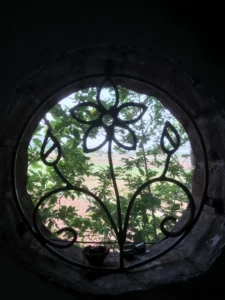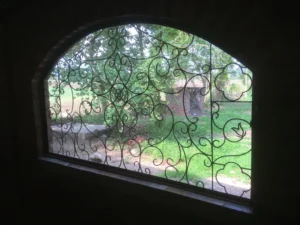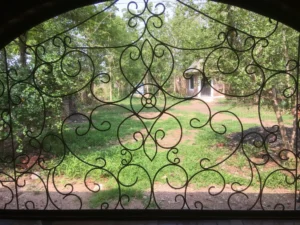Architecture
The Innovative Architecture of Baba Amte Centre for People’s Empowerment
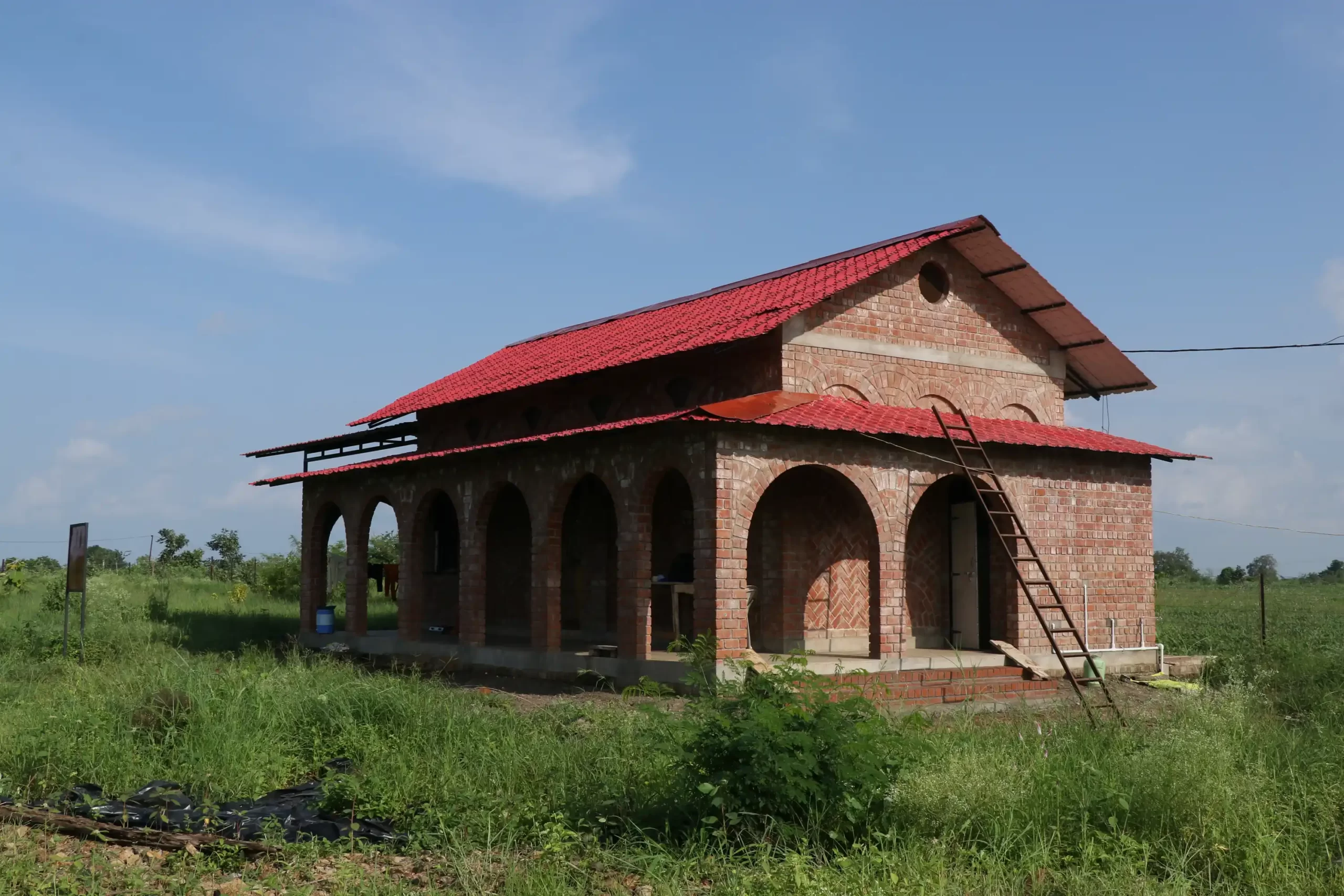
The Baba Amte Centre for People’s Empowerment has two campuses. They are nestled in villages that are on the edge of the forests at the foothills of the Vindhyan range. The architecture of these campuses was imagined to harmonize with the magnificence of the landscape, whose colours dissolve from rugged ochre to verdant green through the seasons. The domes, vaults, and arches reflect the undulations of nature. The pyramids and corbels echo the starkness of basalt. The exposed brickwork and stone are homage to the rough dignity of rural life. Embedded in these walls is the intricate effort of skilled artisans, because of whom the structures minimize the use of cement and steel.
Innovative energy efficient architecture is working with materials and processes that are environmentally responsible and resource-efficient throughout a building’s life-cycle, from sourcing materials to construction methods, from operations and maintenance to life cycle costs.
In practice this means designing buildings to reduce the use of fossil fuel-based materials and methods by:
- minimizing and optimizing the use of cement, steel, glass and other materials that have a high embodied energy
- incorporating low-impact building materials that are locally available and natural like gravel, stone, mud, wood, bamboo, terracotta wherever possible
- supplementing by waste materials like broken ceramic tiles, marble and granite stone chips and glass bottles
- re-introducing materials extracted from the site in the building, like earth from the excavation of foundations, water sumps, waste-water and septic tanks
- using skill and labour intense craftsmanship along with appropriate technologies instead of capital-intensive machinery
- integrating energy efficient operations for users in lighting, cooling, water and waste disposal as operational energy accumulates over time
- harmonizing the aesthetics of the building with the surrounding landscape
To dig the earth, lay a brick, curve an arch in the air, bend steel to cast a beam, not only require skill, but the simultaneous functioning of many systems. Translating a vision into a building, layer by layer, is about creating these systems and crafting arrangements so that all of it operates smoothly together. Responsible building brings together a wide array of practices, techniques, and skills, not minimizing but optimizing investment through diversified solutions attuned to local situations.
To dig the earth, lay a brick, curve an arch in the air, bend steel to cast a beam, not only require skill, but the simultaneous functioning of many systems. Translating a vision into a building, layer by layer, is about creating these systems and crafting arrangements so that all of it operates smoothly together. Responsible building brings together a wide array of practices, techniques, and skills, not minimizing but optimizing investment through diversified solutions attuned to local situations.
They are built with:
- foundations of random rubble masonry using locally available stone
- walls of exposed brickwork, the beauty of bricks obviating the need for cement plaster
- arched openings instead of concrete lintels
- rain sheds of ferrocement panels instead of quarried stone
- ceilings and roofs of reinforced brick concrete, domes, vaults, and pyramids
- waterproofed with waste ceramic tiles
- floors of red oxide combined with waste marble and granite stone chips and ferrocement leftover pieces
All these technologies minimize the use of cement and steel by the intricate effort of skilled artisans
Further, through passive solar building design, high ceilings, the orientation of windows, awnings, porches, verandahs, and trees provide shade during the summer and reduce temperatures indoors. Effective window placement also provides more natural light and lessens the need for electric lighting during the day.
Reducing water consumption is a crucial objective in sustainable building. Water use and waste-water are minimized by water conserving fixtures such as low flush toilets and low-flow taps and valves. Facilities are designed for dual plumbing that collects water from kitchen and bathing areas in separate tanks to be recycled and reused on-site. The use of non-sewage and greywater for on-site use such as site-irrigation not only minimize demands on the local aquifer but also enable planting a dense green cover with local species, fruit trees, flowering shrubs, and vegetable patches.
Conscious water use is also by leaving permeable surfaces on site covered with gravel instead of conventional concrete.
The dominant discourse in construction in rural India, whether it be government block offices, staff quarters, primary health centres, schools, ICDS centres, or Panchayat Bhavans, is to build reinforced cement concrete frame structures, with thin walls and flat roof slabs, made cheaper by contractors compromising on standards. They are recognizable as box like structures – dark, damp, and leaking, with cracks running through the walls, small windows and stuffy interiors with either unsanitary or absent water and toilet facilities.
Unfortunately, for lack of alternatives, identical rural houses spawn across the landscape today, many constructed through IAY.
Green building are complex systems, thoughtfully put together to produce a greater cumulative effect. It is hoped that buildings like these will not remain individual and isolated, but will shape and characterize the public domain – demonstrating the practical application of the principles of sustainability.
SPS Founder Member Nivedita Banerji guides the innovative building construction work, having learned by working on the institutional buildings made in the early years of SPS that were designed by Neeraj Manchanda Architects, and Studio1860 architects Peu Banerjee Das and Dr Prabir Kumar Das.
Manharan Gadhewal and Sudhir are highly skilled craftsmen and team members involved in SPS building and infrastructure development.
